Niittyranta
Wooden single-family house by the sea. More information coming soon. Property on pre-sale.
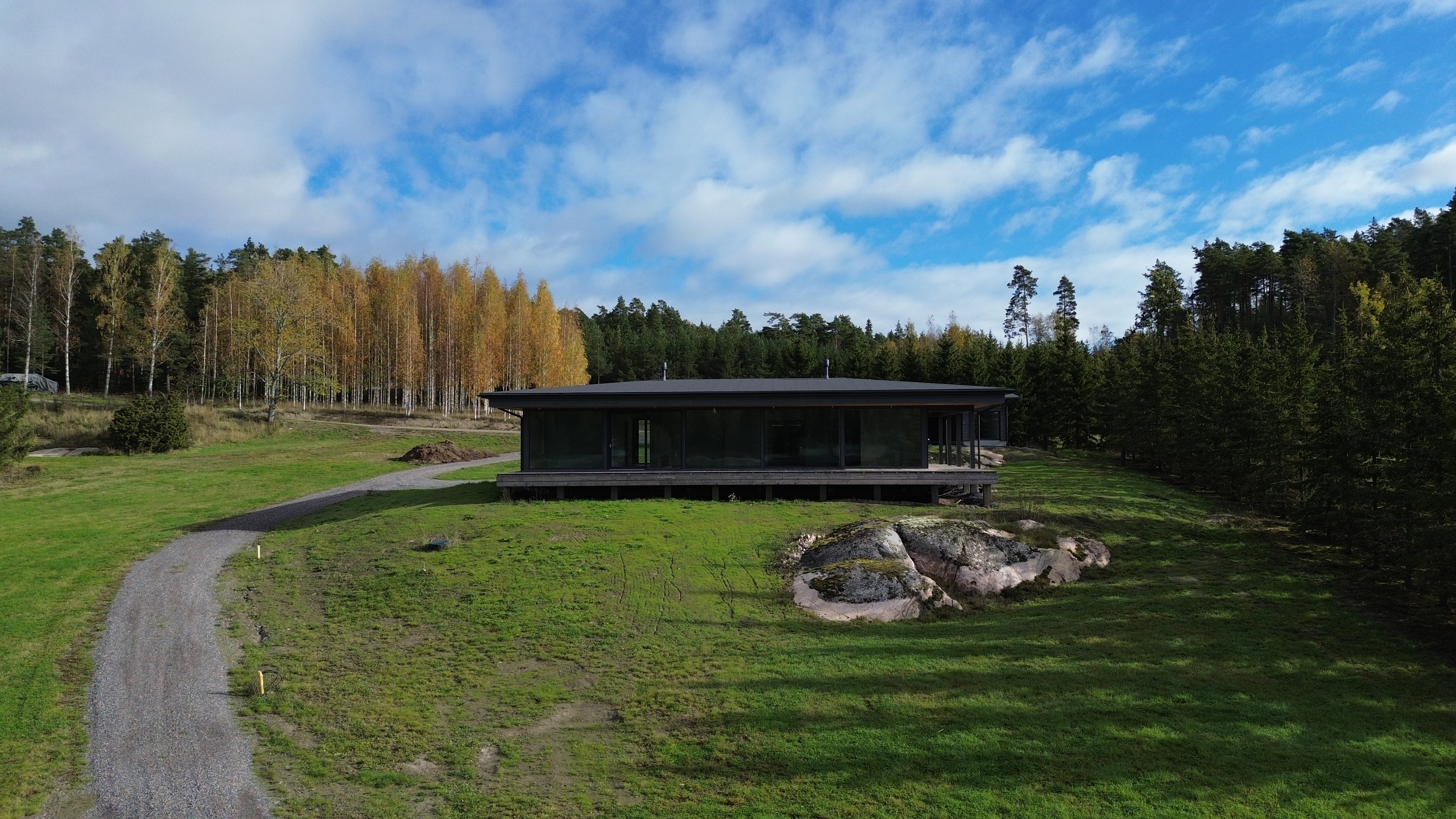
Construction industry
Detached house 145 m2 + beach sauna 25 m2
Construction industry
Detached house 145 m2 + beach sauna 25 m2
Finishes
2024
Finishes
2024
House plan
Rimito living
House plan
Rimito living
Price
When asked
Price
When asked
Apartment layout
2 bedrooms + living room + kitchen + 2 toilets + 2 bathrooms + sauna + office/guest room
Apartment layout
2 bedrooms + living room + kitchen + 2 toilets + 2 bathrooms + sauna + office/guest room
Building type
Detached house
Building type
Detached house
Building rights
200 meters
Building rights
200 meters
Plot size
8000m². Opportunity to buy a water area in front of the plot, about a hectare, additional area to the plot 0.5 hectares and 40 m of shoreline
Plot size
8000m². Opportunity to buy a water area in front of the plot, about a hectare, additional area to the plot 0.5 hectares and 40 m of shoreline
Ownership of the plot
Private
Ownership of the plot
Private
Ownership of the beach
Private
Ownership of the beach
Private
Water supply & sewer
Water Cooperative
Water supply & sewer
Water Cooperative
Electric connection
Caruna Ltd, constructed and connection fees paid
Electric connection
Caruna Ltd, constructed and connection fees paid
Location
Nuikontie, Rymättylä
Location
Nuikontie, Rymättylä


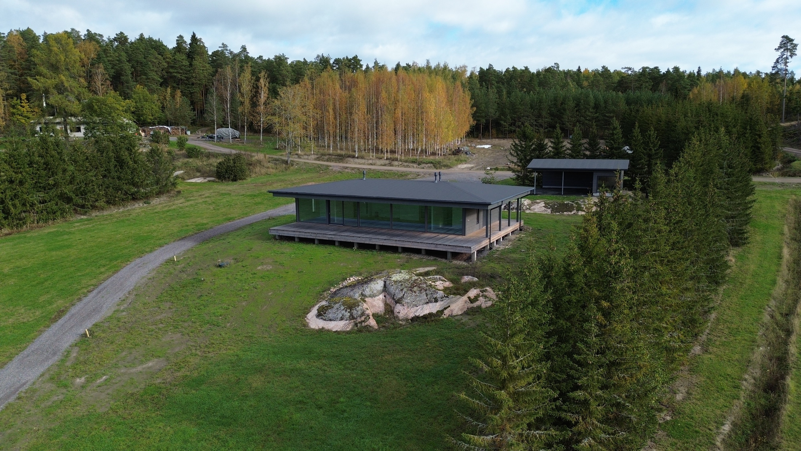

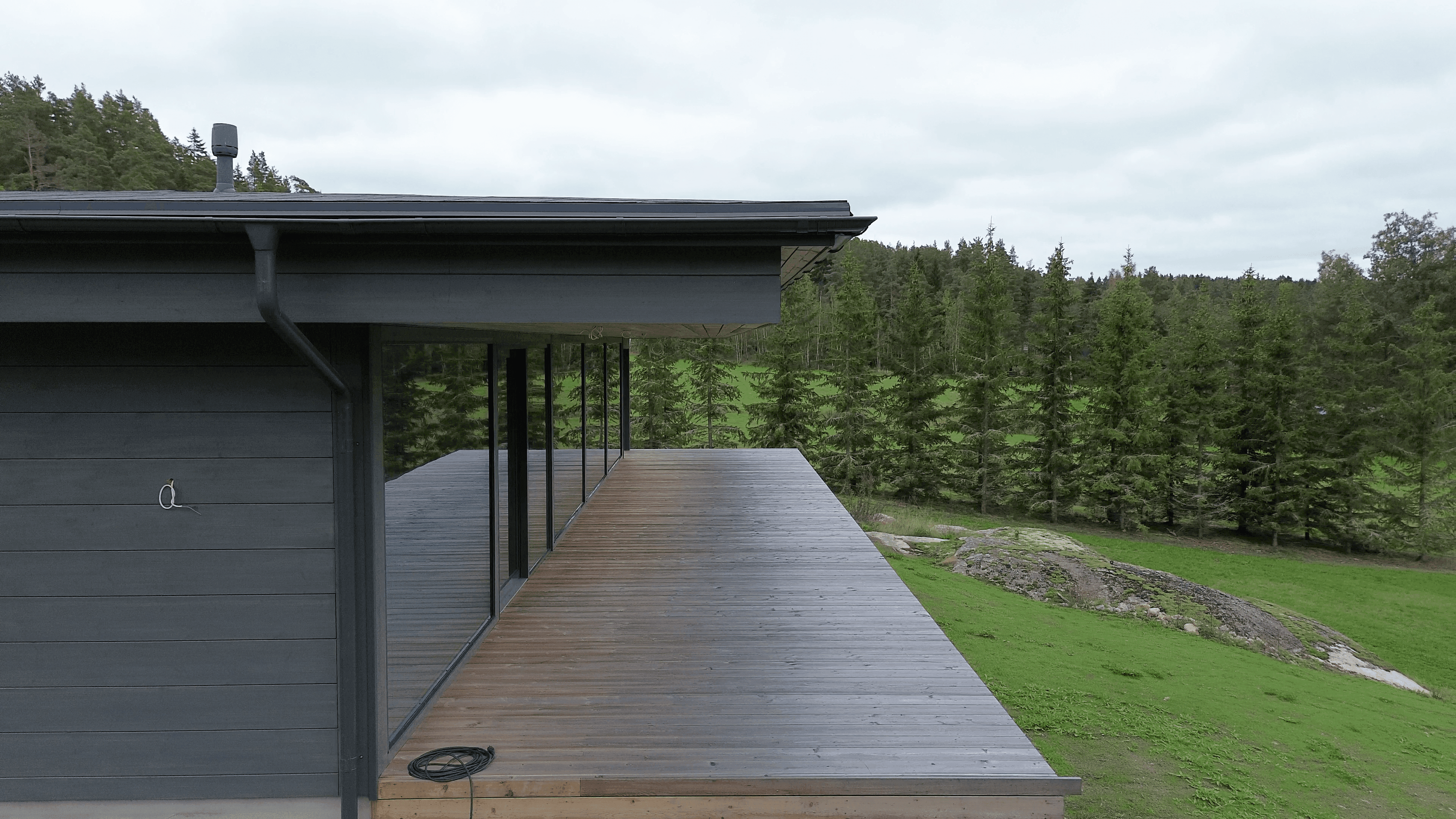

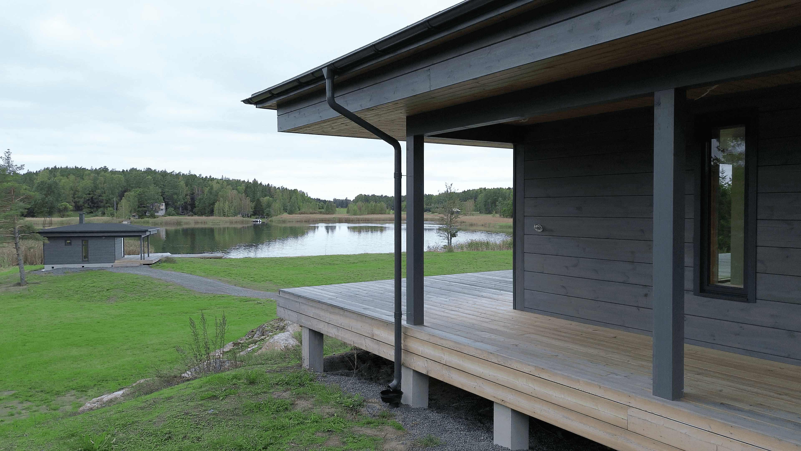

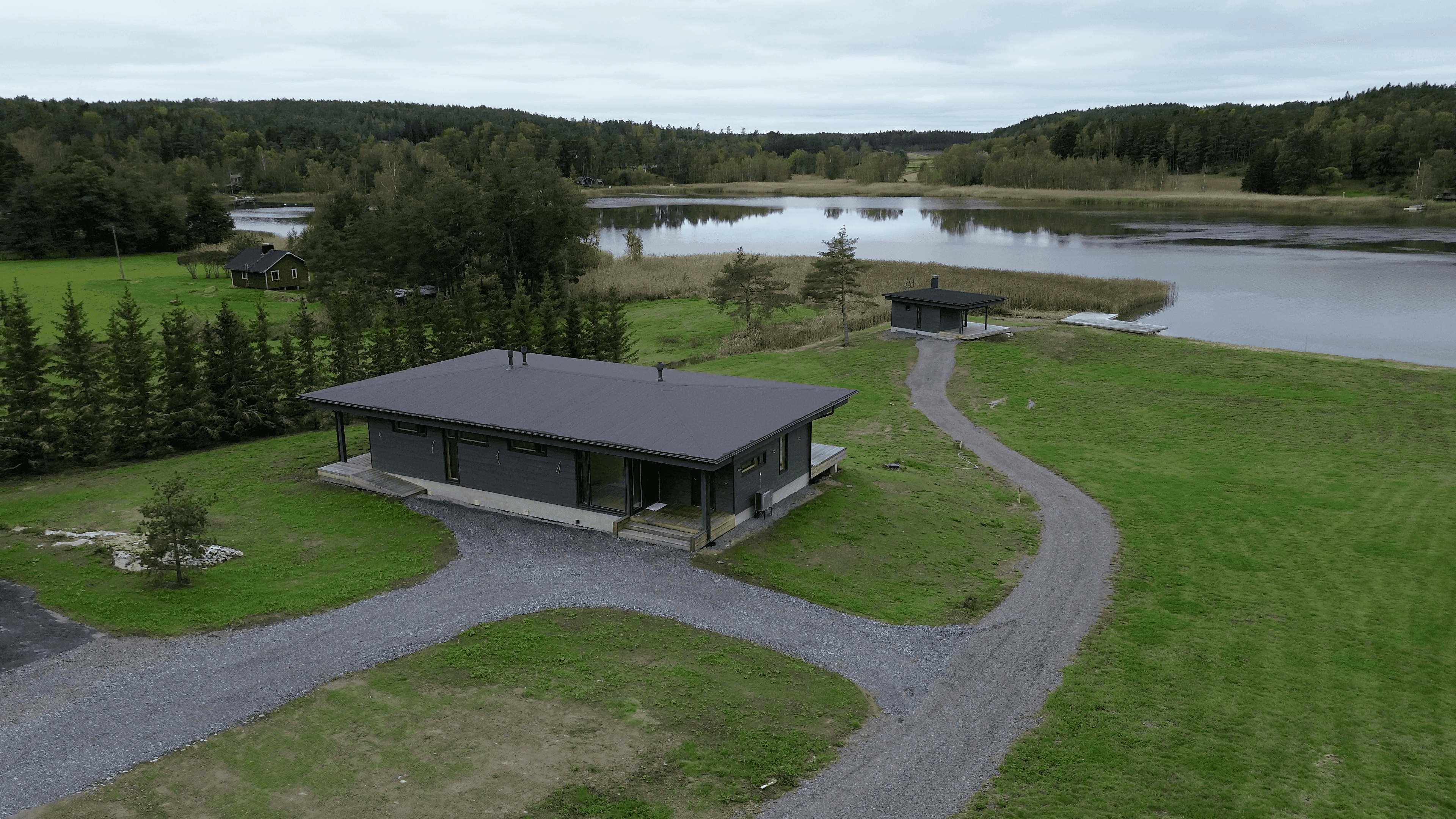

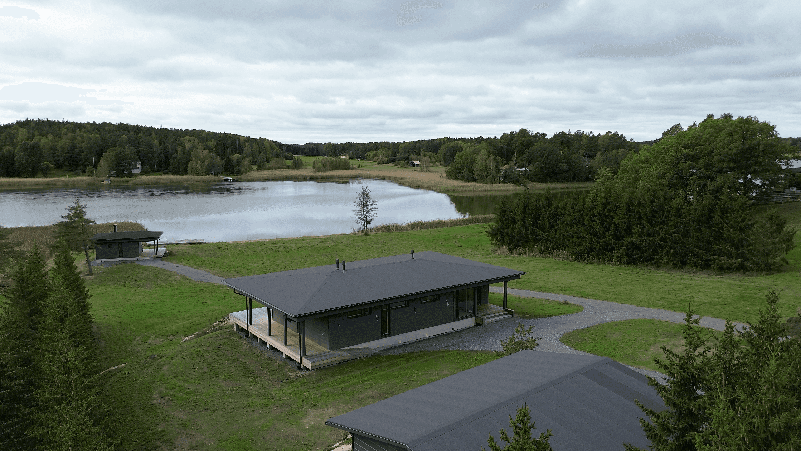

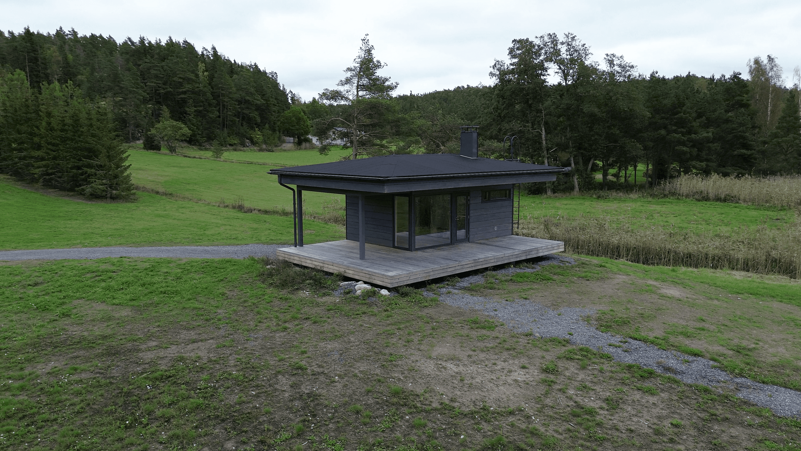

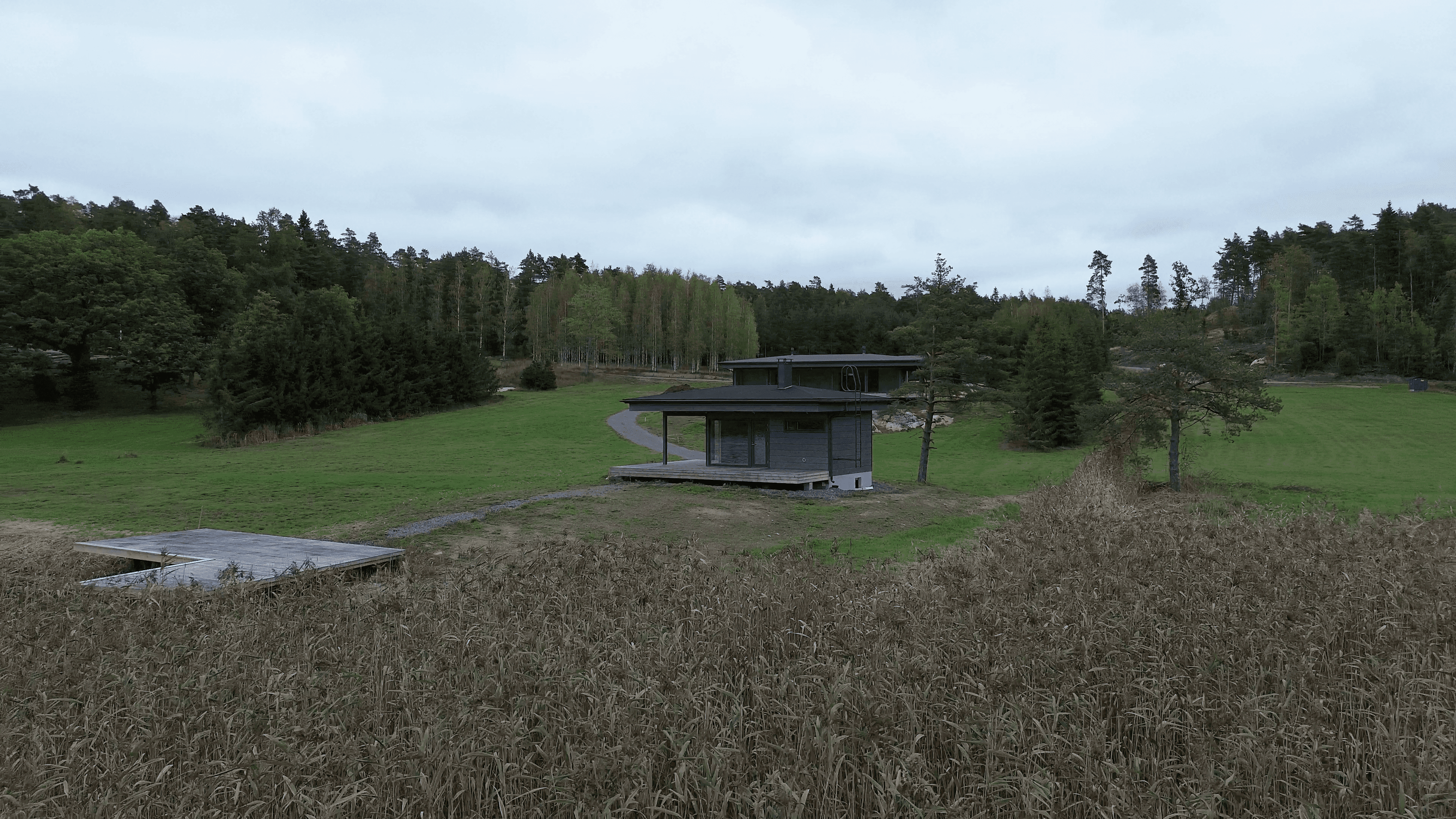

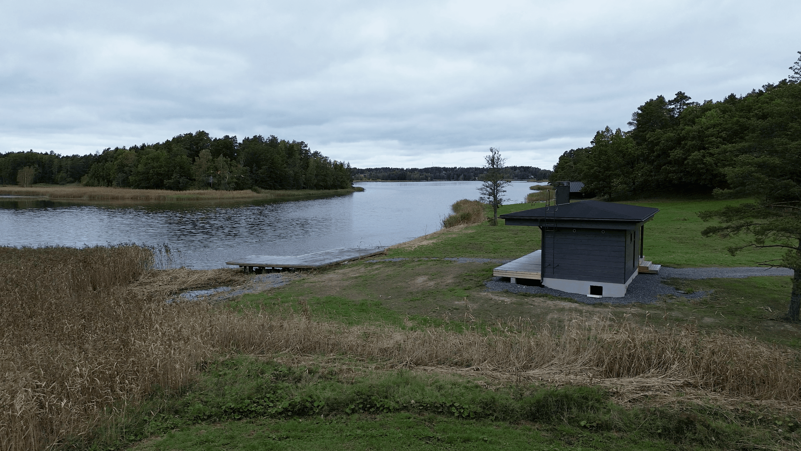

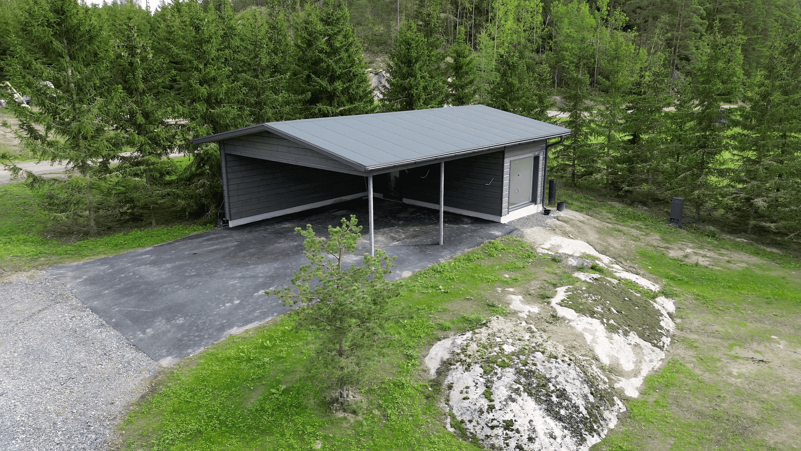

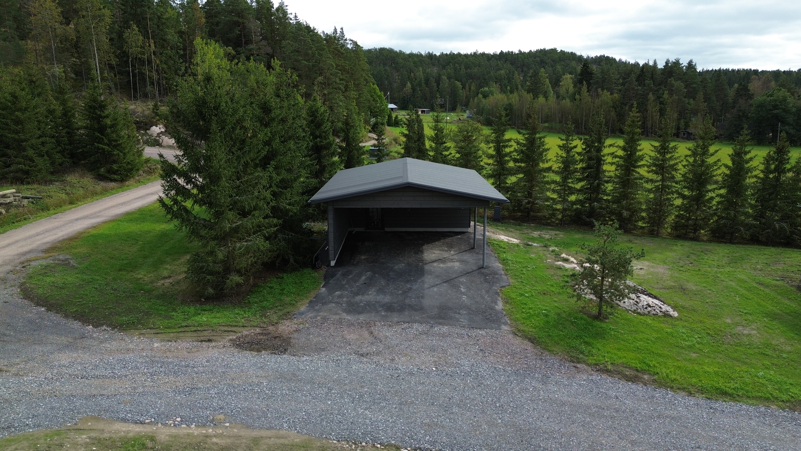

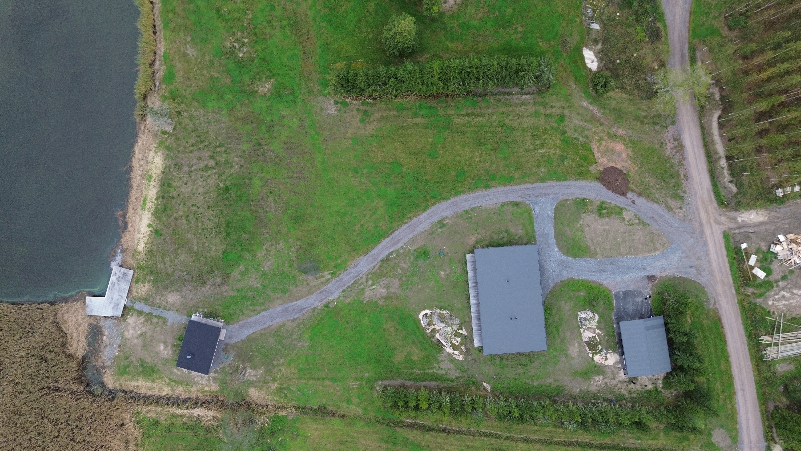

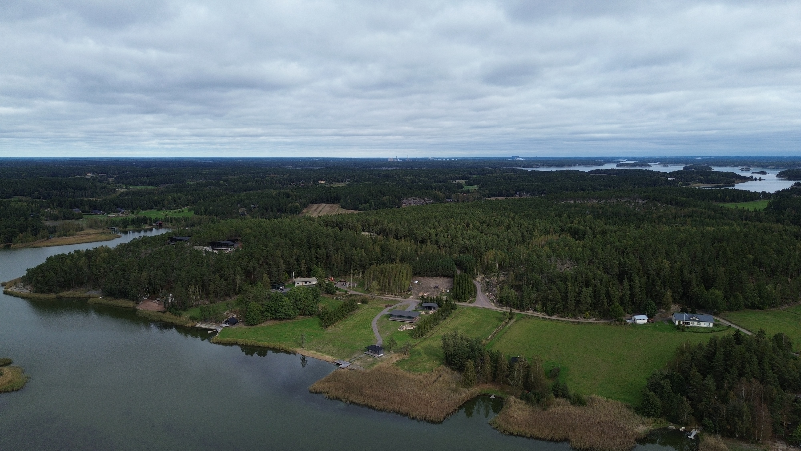

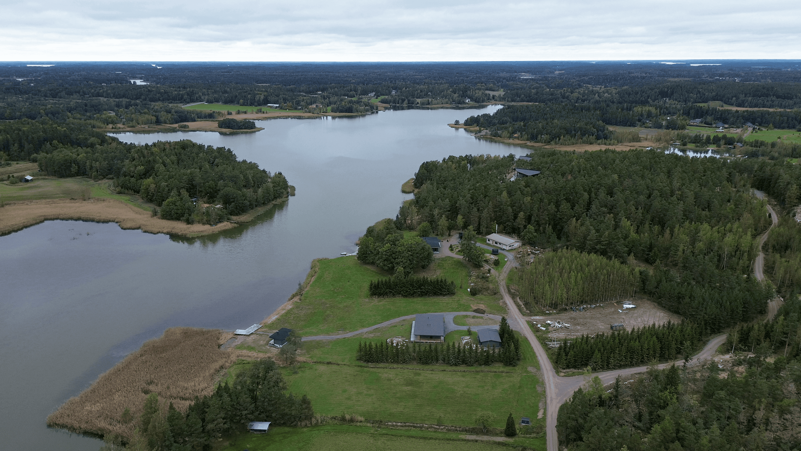

Contact us
Contact us
CONTACT

CONTACT

CONTACT
